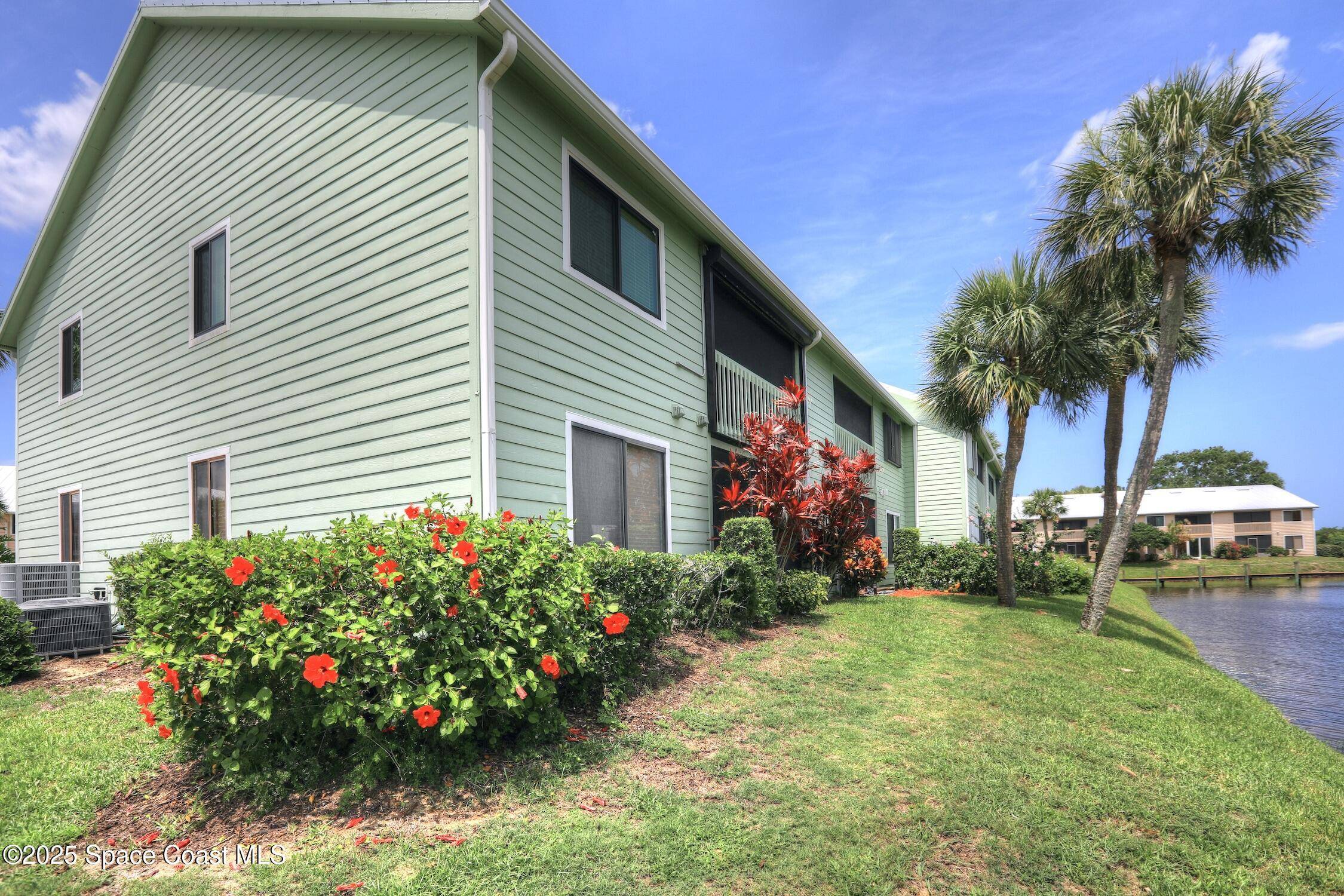5725 Pelican Pointe DR #4 Sebastian, FL 32958
2 Beds
2 Baths
1,060 SqFt
UPDATED:
Key Details
Property Type Condo
Sub Type Condominium
Listing Status Active
Purchase Type For Sale
Square Footage 1,060 sqft
Price per Sqft $233
MLS Listing ID 1048522
Bedrooms 2
Full Baths 2
HOA Fees $590/mo
HOA Y/N Yes
Total Fin. Sqft 1060
Year Built 1985
Annual Tax Amount $3,270
Tax Year 2024
Property Sub-Type Condominium
Source Space Coast MLS (Space Coast Association of REALTORS®)
Property Description
Location
State FL
County Indian River
Area 999 - Out Of Area
Direction US 1 to Pelican Pointe community on the east side of US 1 across from Barber St intersection.
Rooms
Primary Bedroom Level Main
Bedroom 2 Main
Living Room Main
Kitchen Main
Extra Room 1 Main
Interior
Interior Features Ceiling Fan(s), Pantry, Split Bedrooms, Vaulted Ceiling(s), Walk-In Closet(s)
Heating Central, Electric
Cooling Central Air, Electric
Flooring Carpet, Vinyl
Furnishings Furnished
Appliance Dishwasher, Dryer, Electric Range, Electric Water Heater, Microwave, Refrigerator, Washer
Laundry In Unit
Exterior
Exterior Feature Other
Parking Features Assigned
Utilities Available Electricity Connected, Sewer Connected, Water Connected
Amenities Available Clubhouse, Fitness Center, Gated, Golf Course, Marina, Pool, Sauna, Tennis Court(s), Other
Waterfront Description Lake Front,Pond
View Golf Course, Lake, Pond
Roof Type Shingle
Present Use Residential
Street Surface Asphalt,Paved
Porch Porch, Screened
Road Frontage County Road
Garage No
Private Pool No
Building
Lot Description Other
Faces North
Story 1
Sewer Public Sewer
Water Public
Additional Building Tennis Court(s), Other
New Construction No
Others
Pets Allowed Yes
HOA Name Keystone Properties
HOA Fee Include Cable TV,Insurance,Maintenance Grounds,Sewer,Trash,Other
Senior Community No
Tax ID 31392100005024100004.0
Security Features Security Gate
Acceptable Financing Cash, Conventional
Listing Terms Cash, Conventional
Special Listing Condition Standard
Virtual Tour https://www.propertypanorama.com/instaview/spc/1048522

GET MORE INFORMATION





